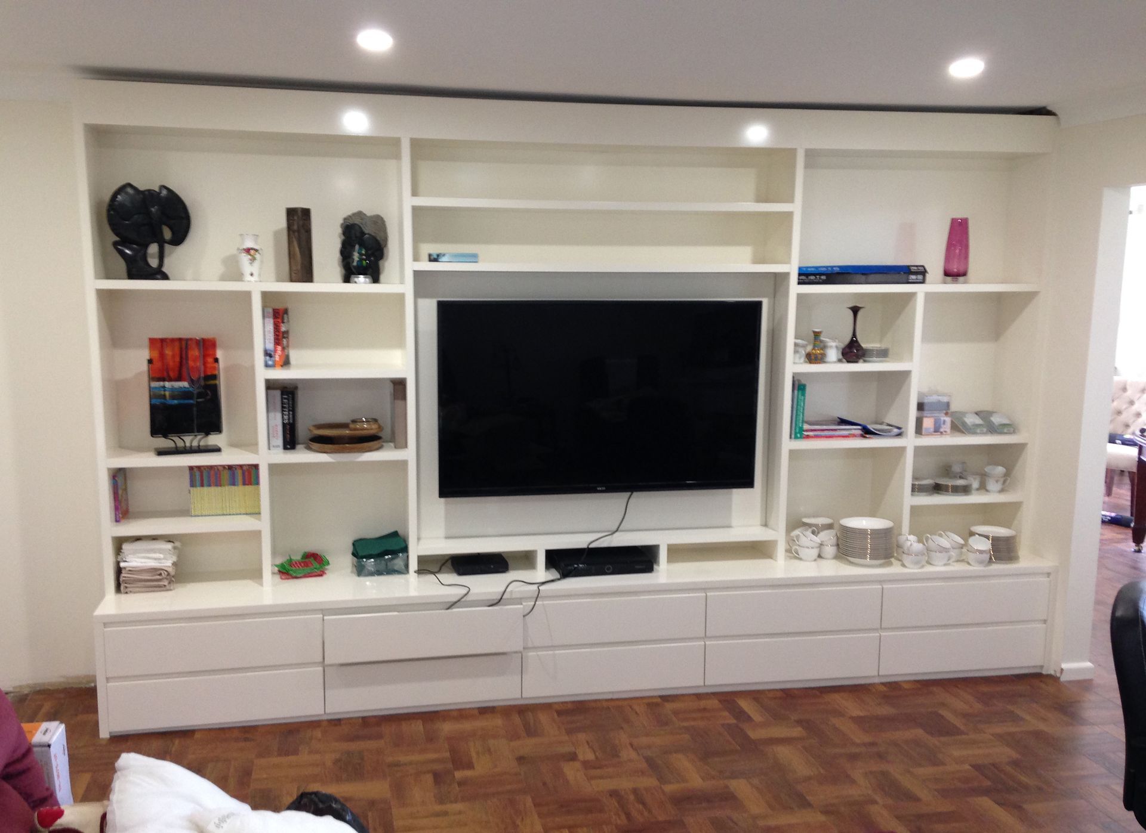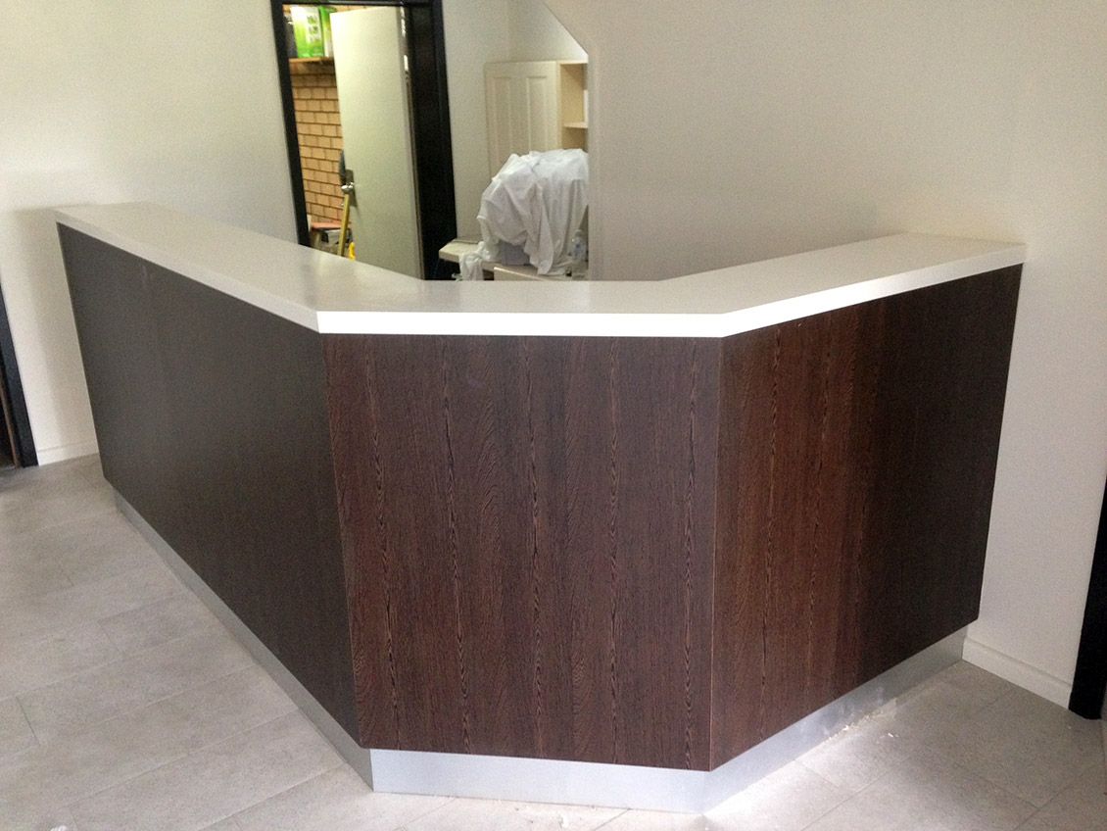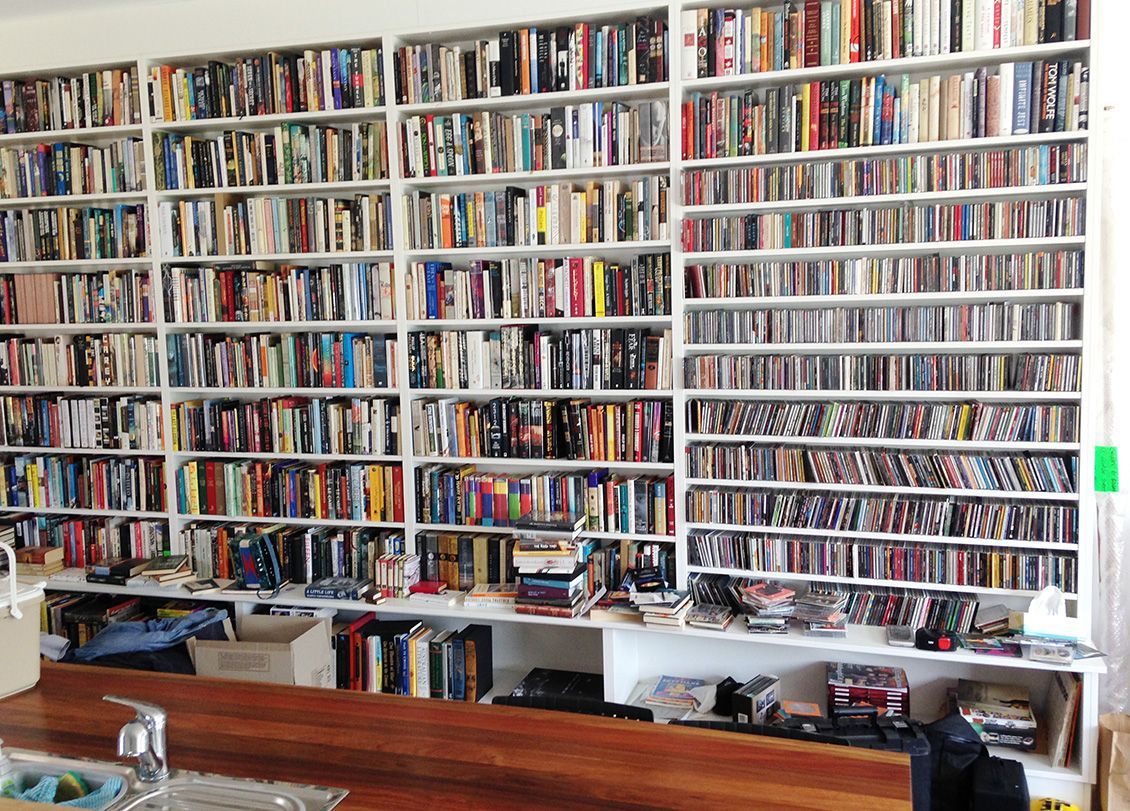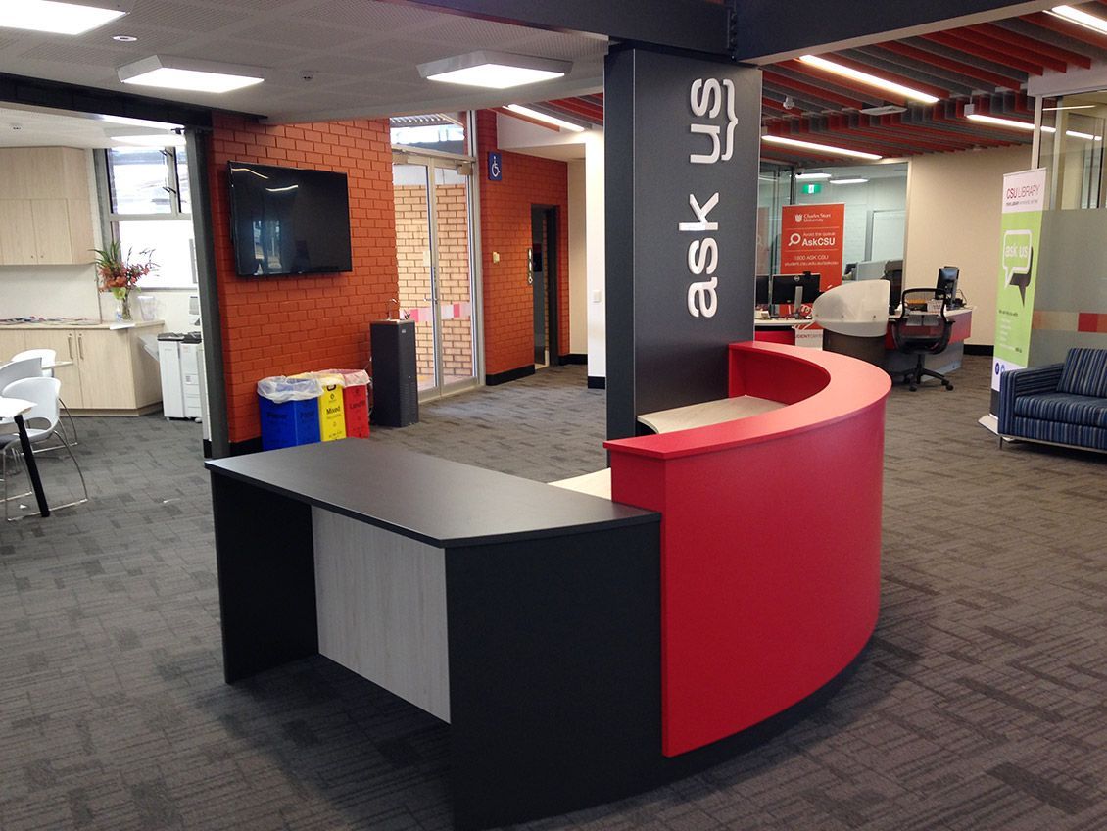Bathurst Joinery - Building Dream Spaces
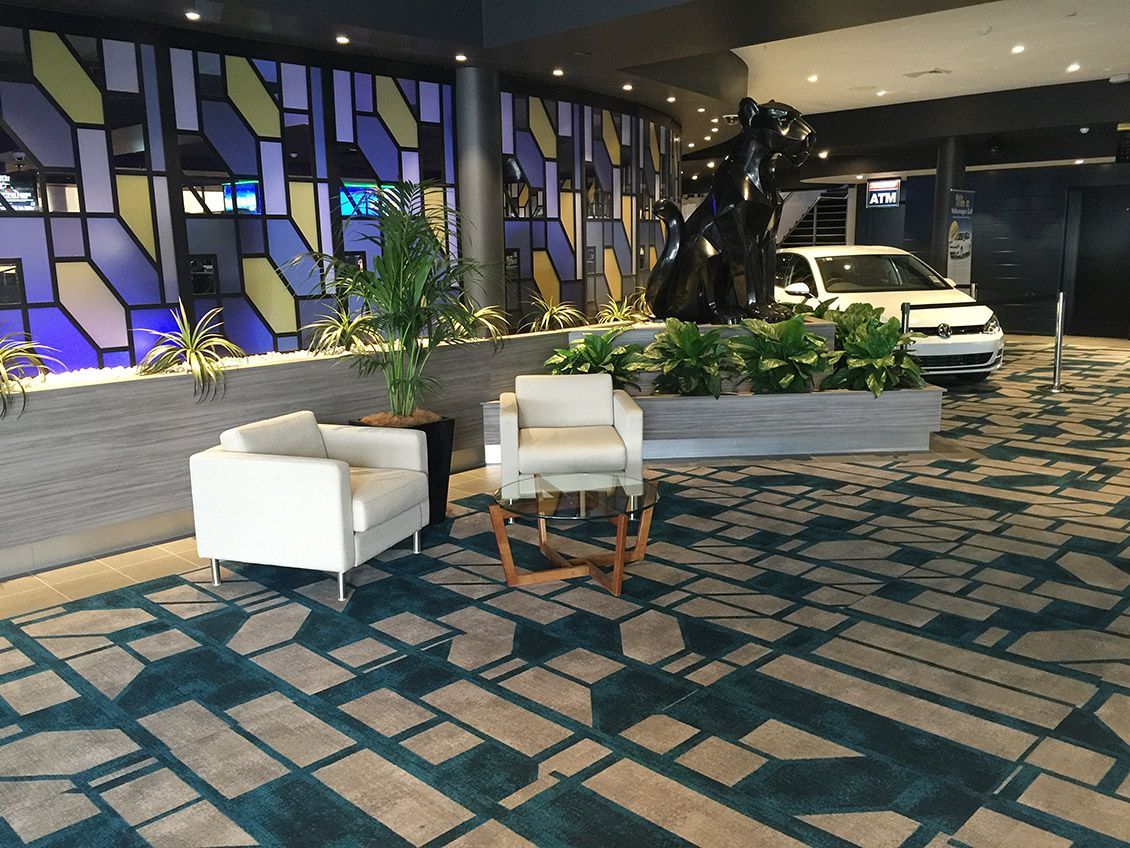
Piper Street, Bathurst NSW 2795. A project that combines the skill sets and expertise of Bathurst Joinery and Bathurst Signs . Complimenting the carpet design, the screens were constructed with a combination of clear acrylic, printed vinyl and two machined black layers. Some of the panels are translucent and tinted with colour, others are clear - this creates a visually interesting separation of club areas whilst also allowing for the activity and events of the club to shine through providing a sense of immediacy and privacy at the same time. The clubs bars were also constructed at the same time with a contemporary look and feel - the bar tops use a Corian® surface - a high-tech, solid, high performance material that is seamless in appearance.
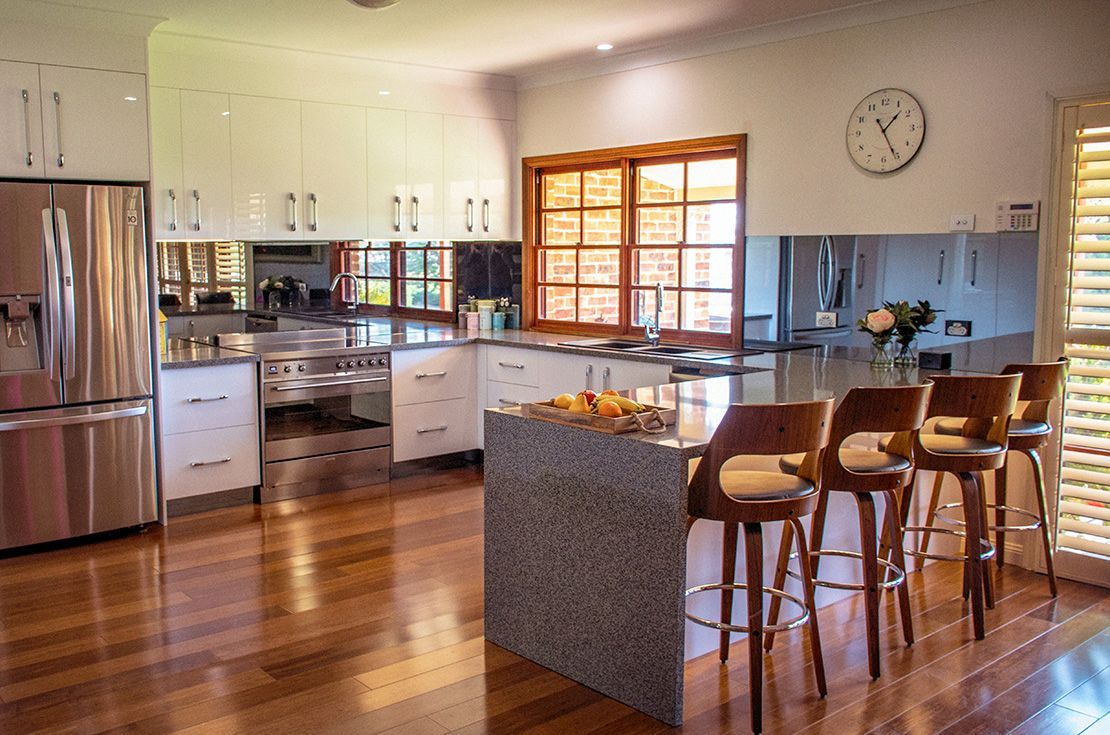
A clean, modern kitchen design that blends perfectly with the timber floors, windows and stainless steel appliances, creating a sophisticated look. Features glass splash backs and glass kickers. The space saving pull-out pantry can be configured in a variety of ways allowing easy storage of even tall items. Browse the gallery for a detailed view of the innovative and design features of this stunning kitchen.
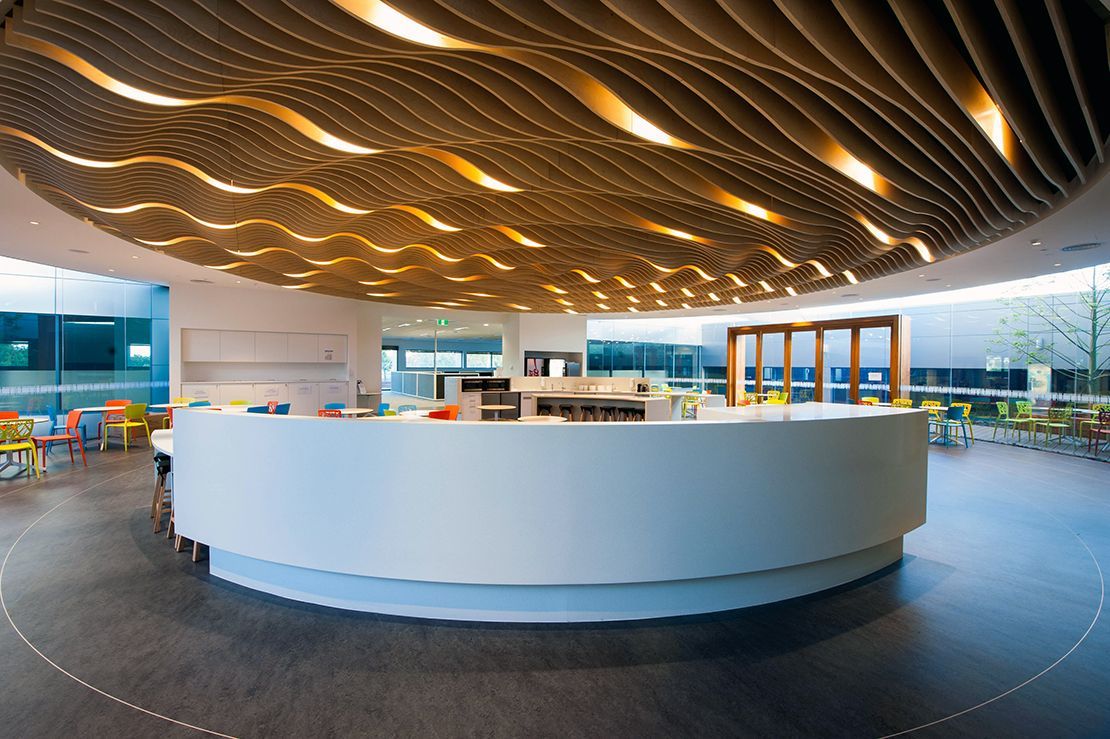
A stunning ceiling design brought to life. Case Study We collaborated with our friends at Supawood the renowned acoustic ceiling specialists to help produce this architecturally brilliant ceiling project. The ceiling consisted on hundreds of individual pieces that we machined and eventually sent Western Australia for assembly on site on site. A challenging project that was managed and created by Supawood and required a team effort of designers, architects and our skilled machinists. The result is a stunning visual and architectural masterpiece that exceeds the vision on paper - the office spaces created provide a welcoming and unique environment in which to work and collaborate.
You've seen what we can do? Request a free quote today!

